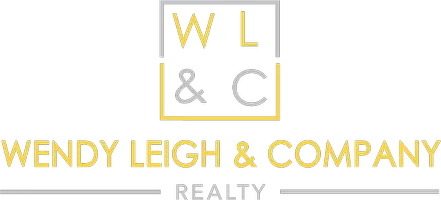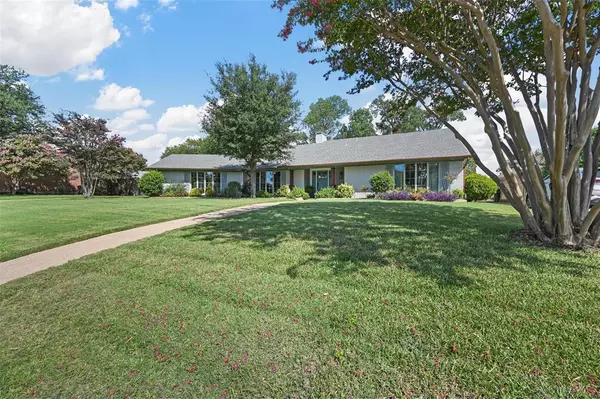
UPDATED:
11/09/2024 04:28 PM
Key Details
Property Type Single Family Home
Sub Type Single Family Residence
Listing Status Active
Purchase Type For Sale
Square Footage 2,406 sqft
Price per Sqft $215
Subdivision Walnut Creek Valley Add
MLS Listing ID 20690298
Style Ranch,Traditional
Bedrooms 3
Full Baths 2
HOA Y/N None
Year Built 1979
Annual Tax Amount $8,054
Lot Size 0.397 Acres
Acres 0.397
Property Description
Welcome to the pride of Walnut Creek Country Club. This is your opportunity to be on Pecan Course Hole 1 and walking distance to the clubhouse. Remodeled and ready for you to relax and enjoy the view or entertain to the envy of all your golfing friends. This is truly a rare chance to have a home that is ready and have the primo location as well. As a bonus no HOA!
Upgrades include: All new breakers, all outlet and switch plates are screwless, LED can lights throughout the interior and exterior. Kitchen features custom reface with shaker style doors, quartz and butcher block counters, new island. There is also new VCT flooring throughout, new door handles and trim, new French doors. The exterior, all completed in March 2024, garage opener and rails, new paint including fence and interior, new gutters, new plumbing cleanout.
You also have a big backyard with room enough to install a pool. WCCC offers plenty of amenities, so you have it all! Don't miss this opportunity!
Location
State TX
County Tarrant
Direction From HWY 360, go west on Debbie/Ragland past Matlock and turn left onto Fairfax. Go to second stop sign and turn left onto Inverness Road. Home will on the left just before the clubhouse. or Off Hwy 287 go north on Walnut Creek, right on Clover Hill, right on Meadow Crest, right on Inverness.
Rooms
Dining Room 1
Interior
Interior Features Cable TV Available, Decorative Lighting, Granite Counters, High Speed Internet Available, Open Floorplan, Walk-In Closet(s)
Heating Central, Electric
Cooling Ceiling Fan(s), Central Air, Electric
Flooring Carpet, Hardwood, Luxury Vinyl Plank
Fireplaces Number 1
Fireplaces Type Double Sided, Masonry, See Through Fireplace, Wood Burning
Appliance Dishwasher, Disposal, Electric Range, Electric Water Heater, Microwave
Heat Source Central, Electric
Laundry Washer Hookup
Exterior
Exterior Feature Rain Gutters
Garage Spaces 2.0
Fence Fenced, Wrought Iron
Utilities Available Cable Available, City Sewer, City Water, Electricity Connected
Roof Type Composition
Total Parking Spaces 2
Garage Yes
Building
Lot Description Cul-De-Sac, Few Trees, Landscaped, On Golf Course, Sprinkler System
Story One
Level or Stories One
Structure Type Brick
Schools
Elementary Schools Boren
Middle Schools Wester
High Schools Mansfield
School District Mansfield Isd
Others
Ownership Dustin and Heather Kukis
Acceptable Financing Cash, Conventional, FHA, VA Loan
Listing Terms Cash, Conventional, FHA, VA Loan

GET MORE INFORMATION




