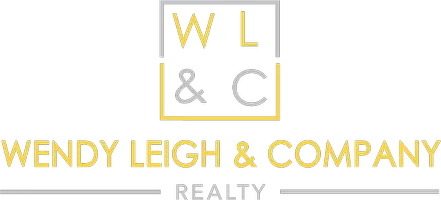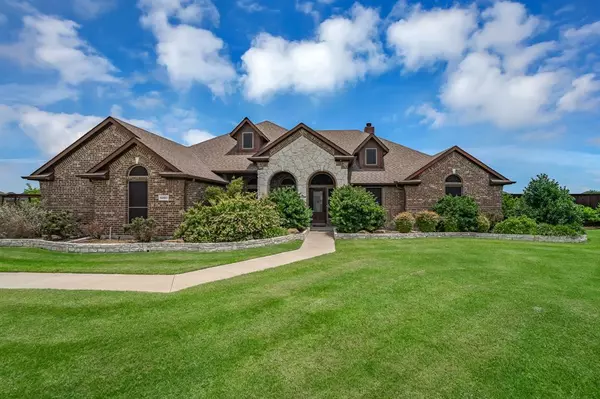For more information regarding the value of a property, please contact us for a free consultation.
Key Details
Property Type Single Family Home
Sub Type Single Family Residence
Listing Status Sold
Purchase Type For Sale
Square Footage 2,510 sqft
Price per Sqft $166
Subdivision Founders Addition Ph 1
MLS Listing ID 14380003
Sold Date 07/30/20
Bedrooms 4
Full Baths 2
Half Baths 1
HOA Fees $33/ann
HOA Y/N Mandatory
Total Fin. Sqft 2510
Year Built 2014
Lot Size 1.100 Acres
Acres 1.1
Property Description
Happiness Will Come To Life When You Step Into This Open Floor Plan Beautiful Home. Private Office or 4th Bedroom with French Doors at Entrance. Host a Party at the Large Granite Island Bar which is the Center Point of the Home. Double Oven, Walk In Pantry and Sink in Laundry. Texas Stone Fireplace. Enjoy The View On the Grand Covered Porch. Classy White Trim, Molding Details and Coffered Ceilings. Owners Suite is a Spacious Retreat with Lavish Bath. Patio with Pergola. Extensive Concrete. Iron Fence. 3 Car Garage. Sprinkler System. 30 x 40 Workshop with Air Conditioning. Stone Detail Around Lush Green Landscape. Dreamy Sunset Views 30 minutes from Dallas. The Subdivision is Impressive!
Location
State TX
County Kaufman
Direction From Dallas I-45 S to 175 toward Kaufman. I-20 E to Exit Fm 2932. Right on FM 2932. Left on Hancock. Right on Paterson. Sign in Yard.
Rooms
Dining Room 2
Interior
Interior Features Decorative Lighting, High Speed Internet Available, Vaulted Ceiling(s)
Heating Central, Electric, Zoned
Cooling Ceiling Fan(s), Central Air, Electric, Zoned
Flooring Carpet, Ceramic Tile
Fireplaces Number 1
Fireplaces Type Stone, Wood Burning
Appliance Dishwasher, Disposal, Double Oven, Electric Cooktop, Electric Oven, Microwave, Plumbed for Ice Maker, Vented Exhaust Fan, Electric Water Heater
Heat Source Central, Electric, Zoned
Exterior
Exterior Feature Covered Patio/Porch, Rain Gutters, RV/Boat Parking
Garage Spaces 3.0
Fence Wrought Iron
Utilities Available Aerobic Septic, City Sewer, Concrete, Co-op Water, Curbs, Individual Water Meter, Sidewalk
Roof Type Composition
Parking Type Covered, Garage Door Opener, Garage Faces Side
Total Parking Spaces 3
Garage Yes
Building
Lot Description Landscaped, Lrg. Backyard Grass, Sprinkler System, Subdivision
Story One
Foundation Slab
Level or Stories One
Structure Type Brick
Schools
Elementary Schools Henderson
Middle Schools Warren
High Schools Forney
School District Forney Isd
Others
Restrictions Architectural,Building,Deed
Ownership Castleberry
Acceptable Financing Cash, Conventional, VA Loan
Listing Terms Cash, Conventional, VA Loan
Financing Conventional
Read Less Info
Want to know what your home might be worth? Contact us for a FREE valuation!

Our team is ready to help you sell your home for the highest possible price ASAP

©2024 North Texas Real Estate Information Systems.
Bought with Christie Carmichael • Keller Williams Realty
GET MORE INFORMATION




